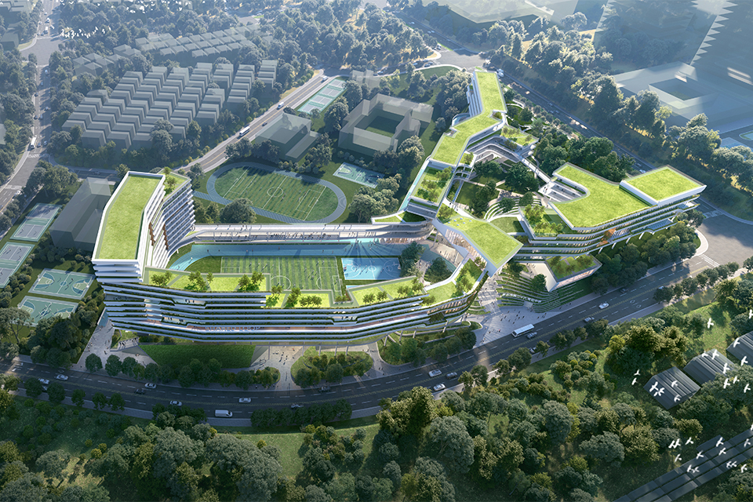
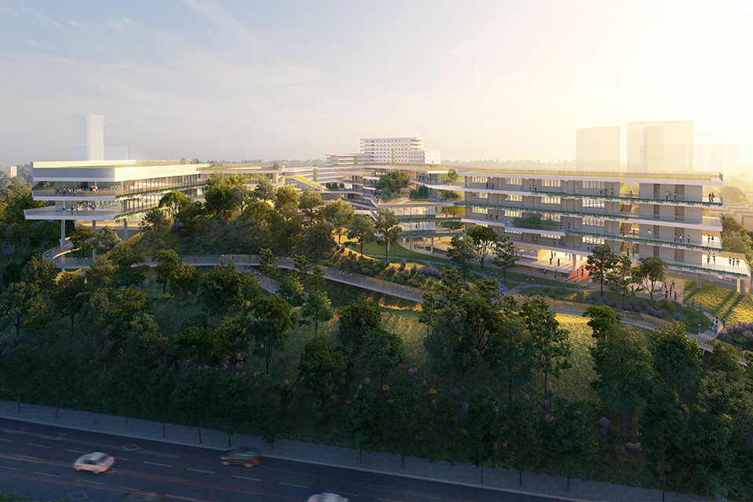
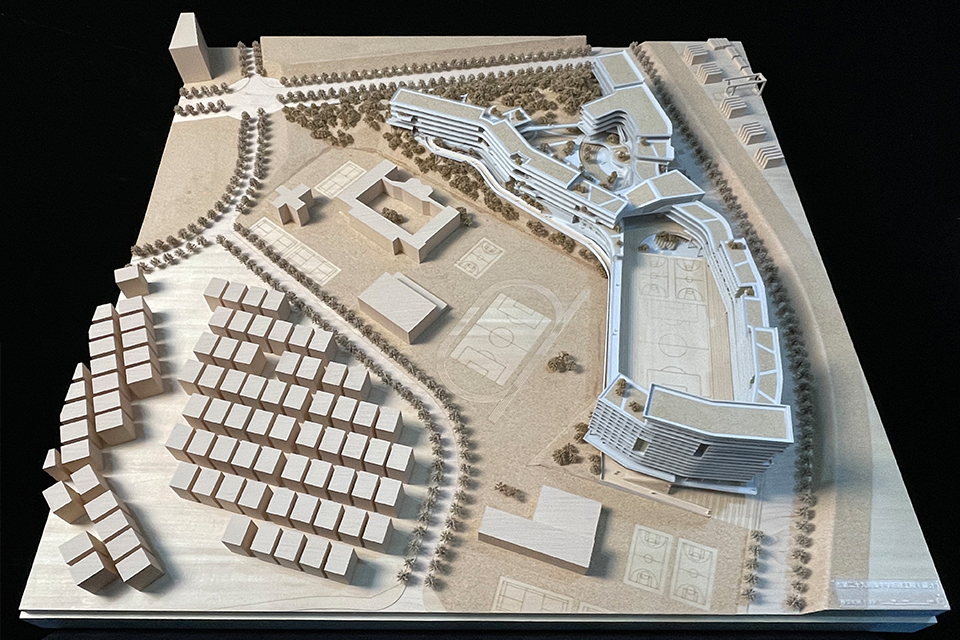
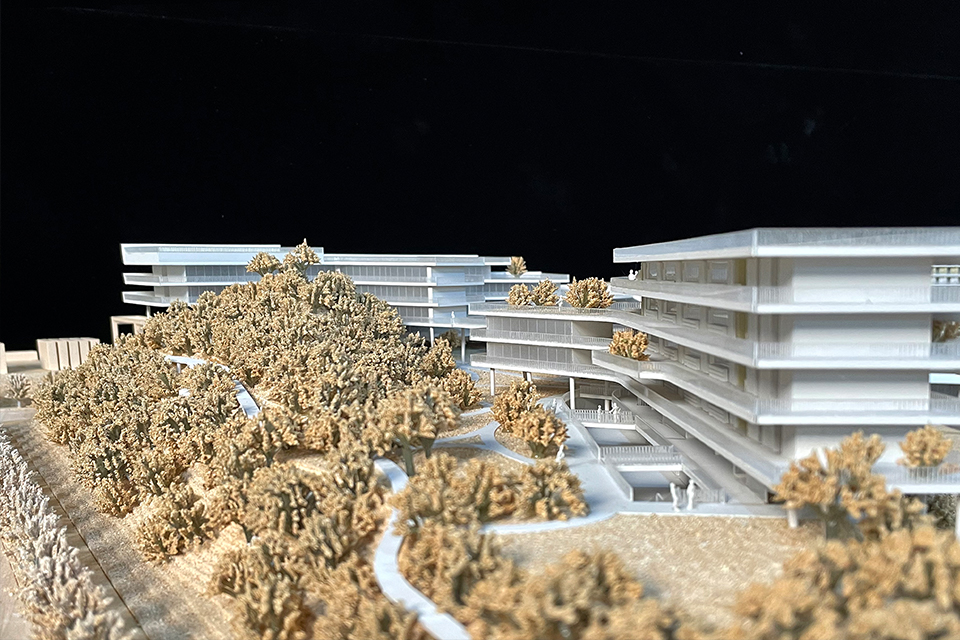
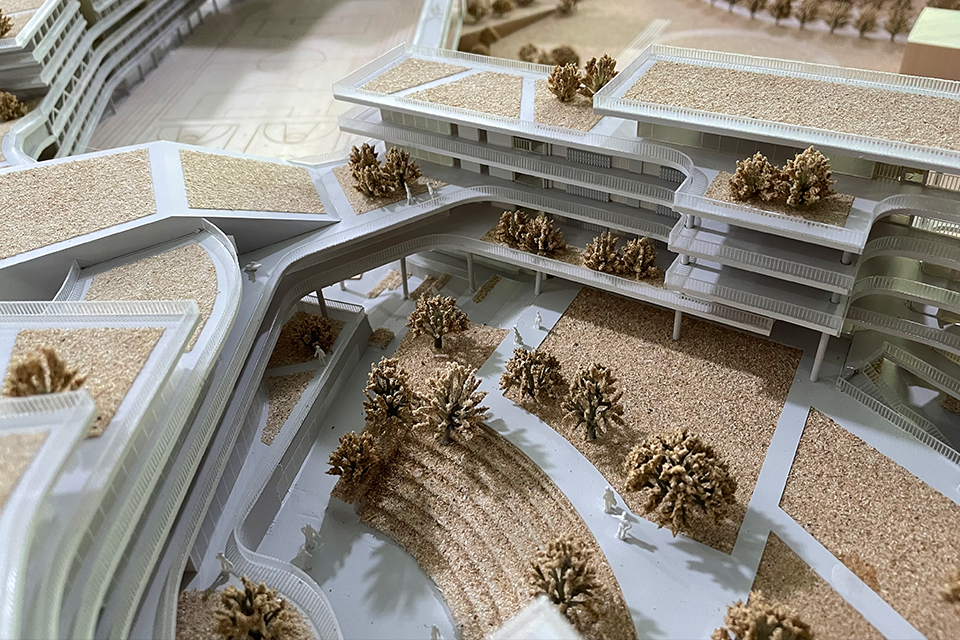
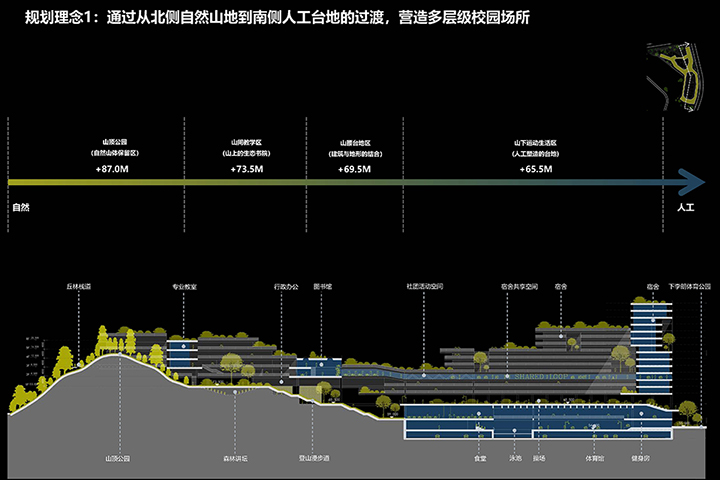
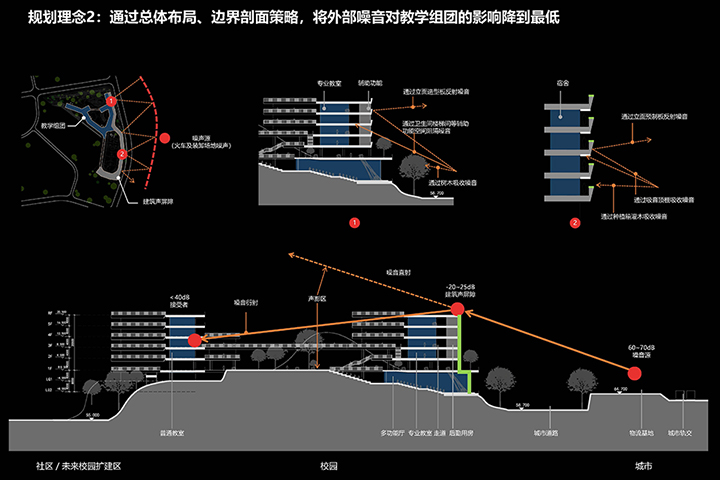
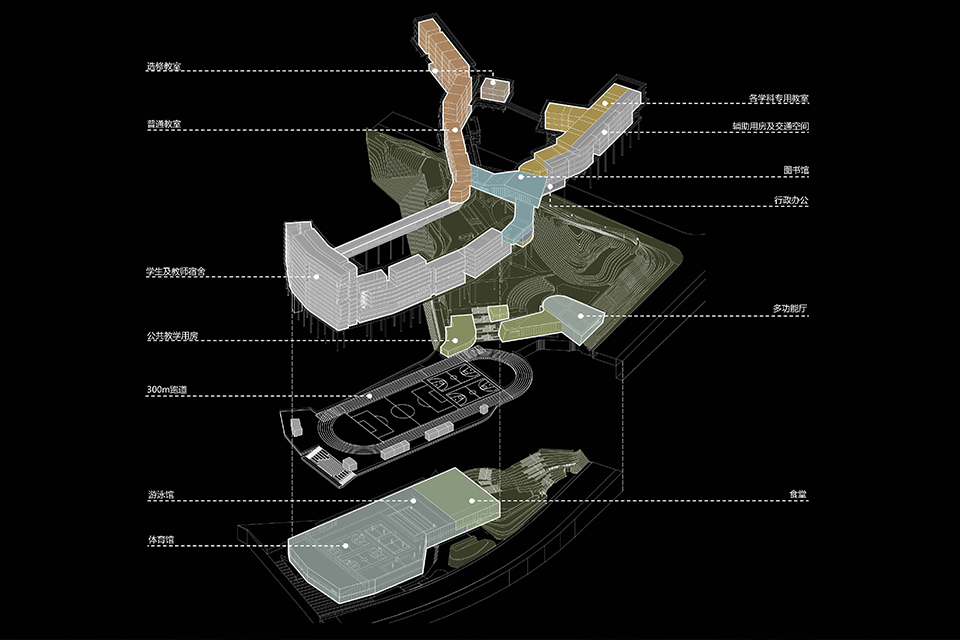

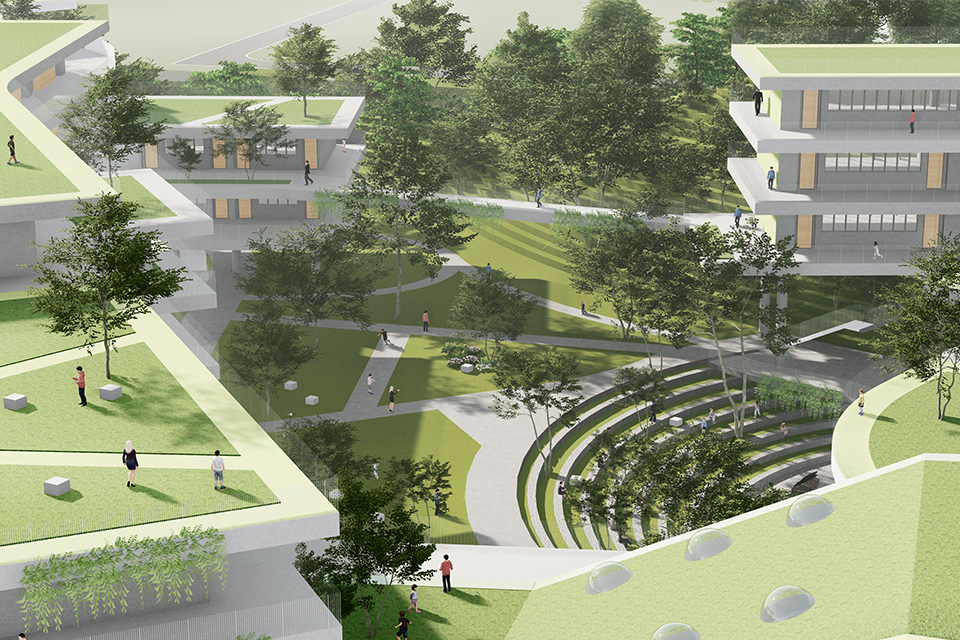
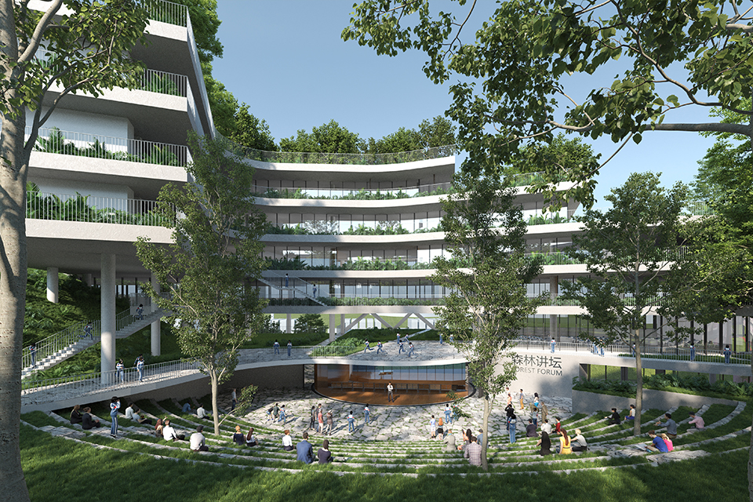
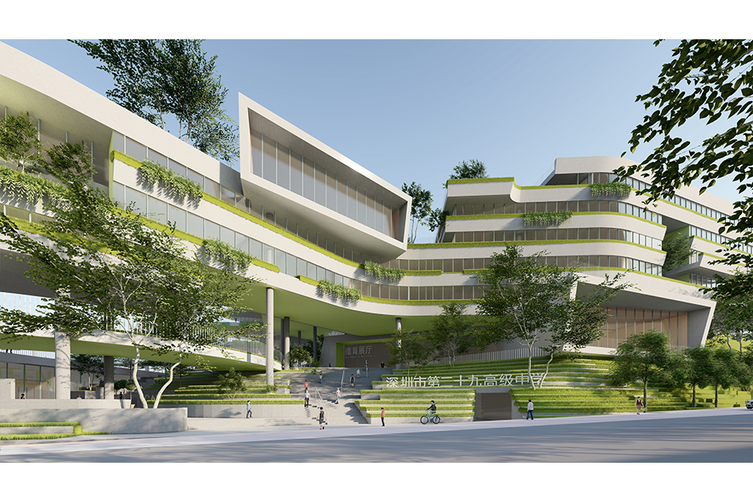
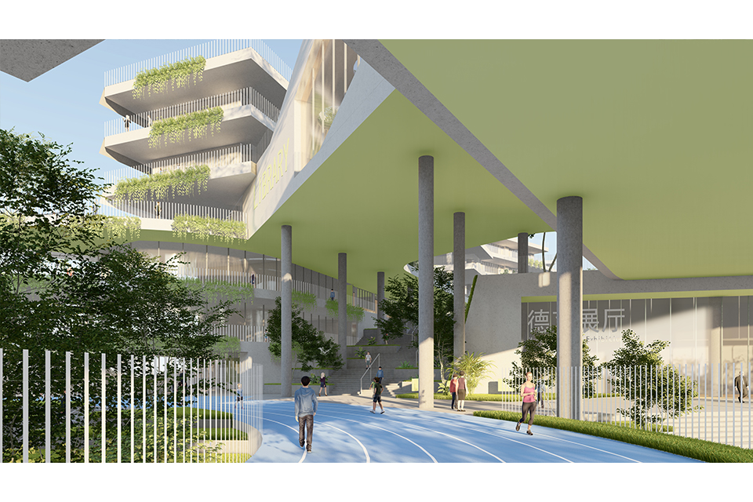
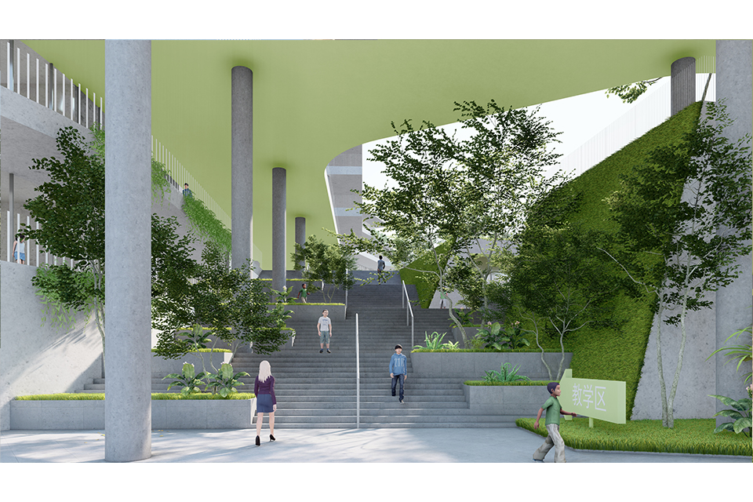
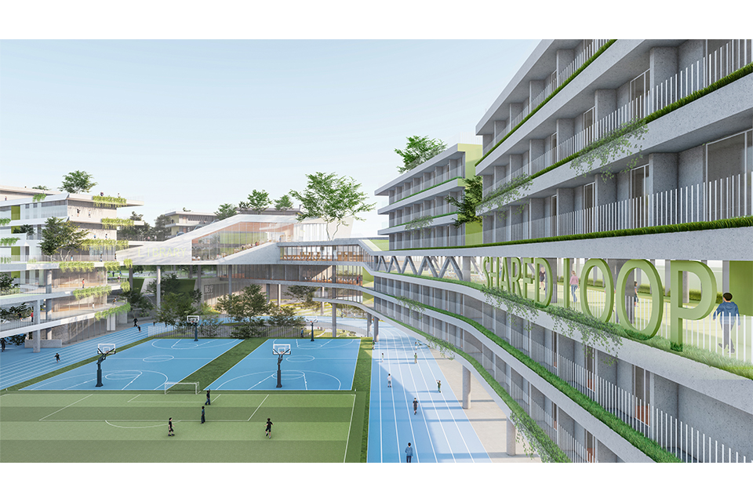
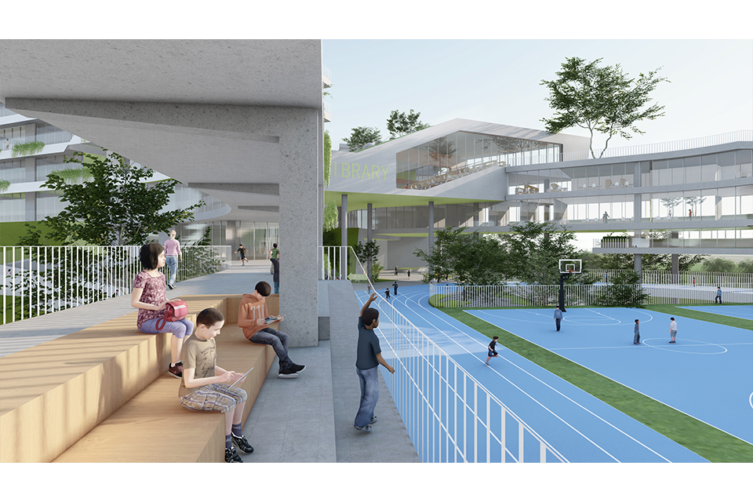
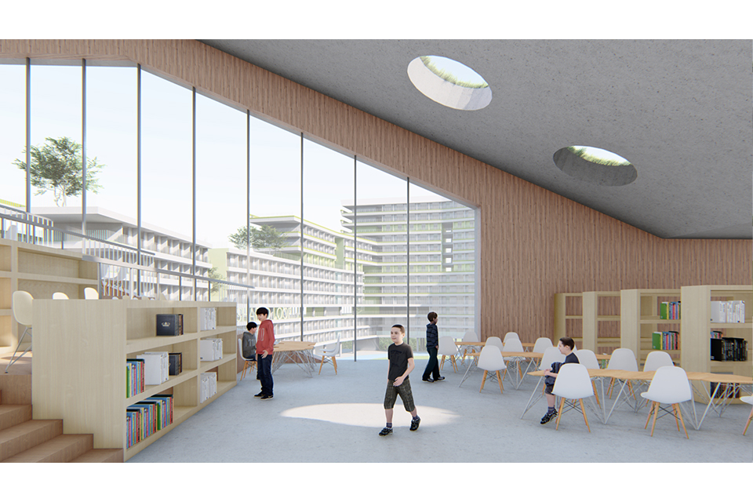
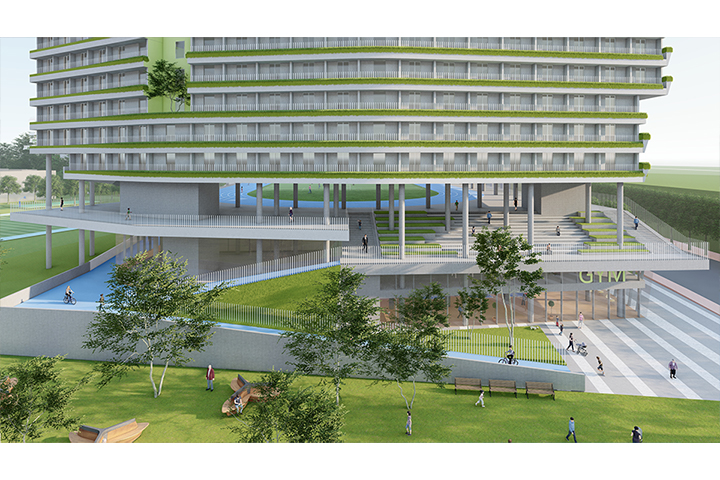
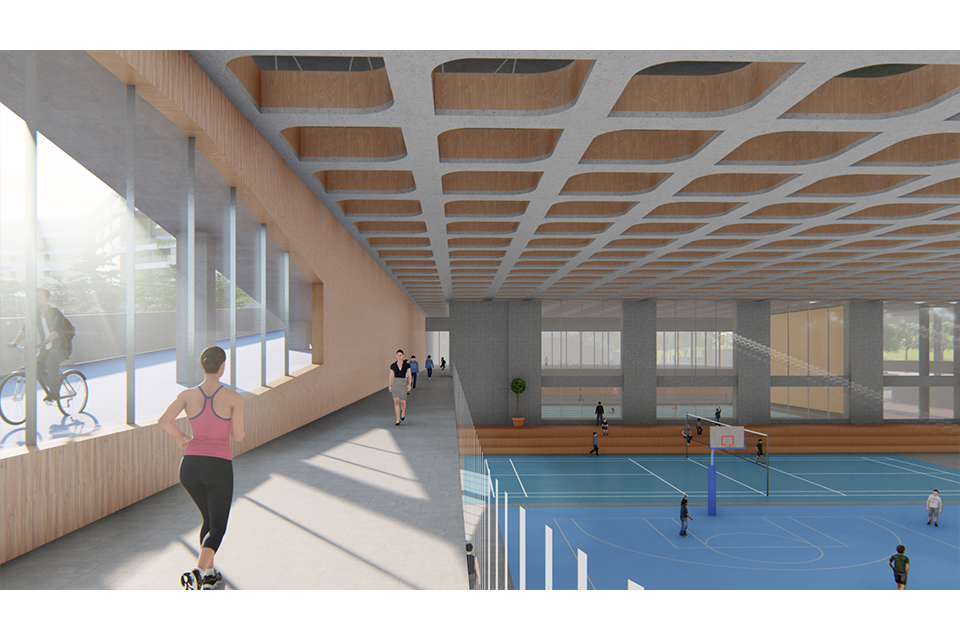
Shenzhen 29th Senior High School
The base is located in a multifunctional urban environment, surrounded by communities, office parks, and existing railways. The shape of the plot is relatively irregular, and the northern half of the site is mainly hilly terrain, with a height difference of 5-30m from the surrounding area. Faced with the characteristics of the plot, the plan adopts the main design concept of "encircling hills and forests", retaining most of the existing hills and trees on the north side. The enclosed spatial organization integrates the three-dimensional ecological environment into campus life.
In terms of overall layout, the design continues the traditional enclosed space form of Longgang, with the external contour adjacent to the boundary and the internal organization following the mountain terrain. Based on the terrain characteristics of the base, the playground, basement, and campus large space will be arranged in the easily constructed area on the south side of the site, and the playground will be raised to reduce the internal height difference of the campus. The high-density dormitory area will be centrally arranged on the south side of the flat ground, while being enclosed on the east side to form a sound insulation wall for the building. The ordinary teaching group is located on the flat ground in the mountains far away from noise, completing the transition from the natural mountain area on the north side to the artificial terrace on the south side, creating a multi-level campus space and creating a quiet, ecological, and interesting three-dimensional academy in a complex urban environment.
