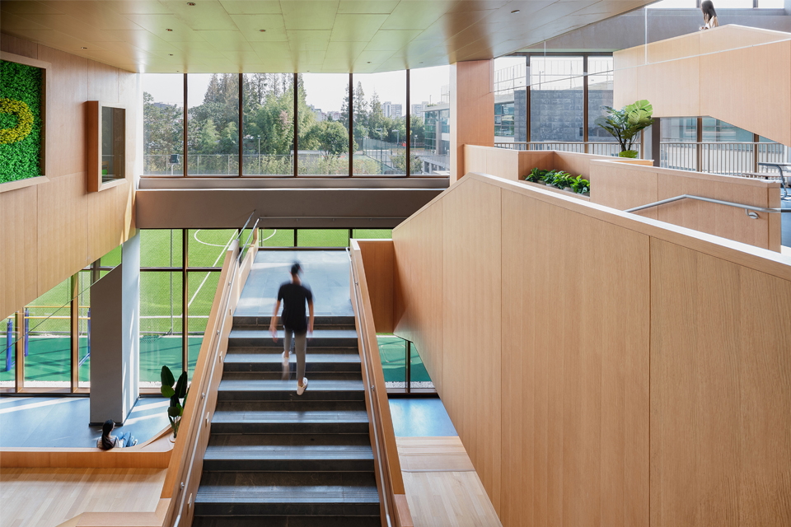
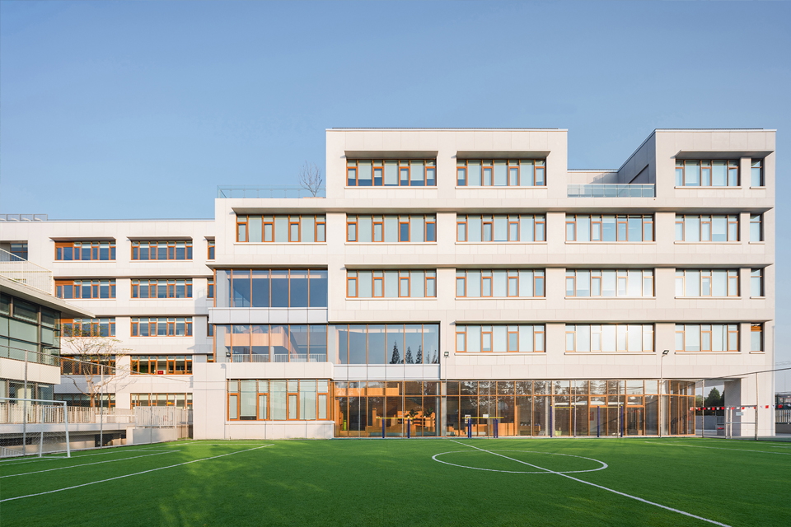
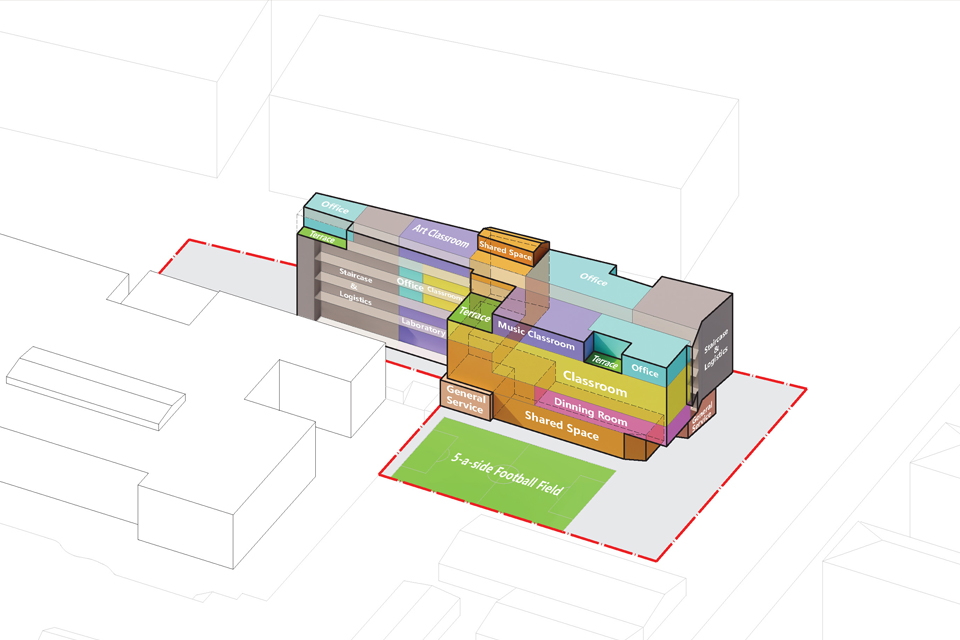
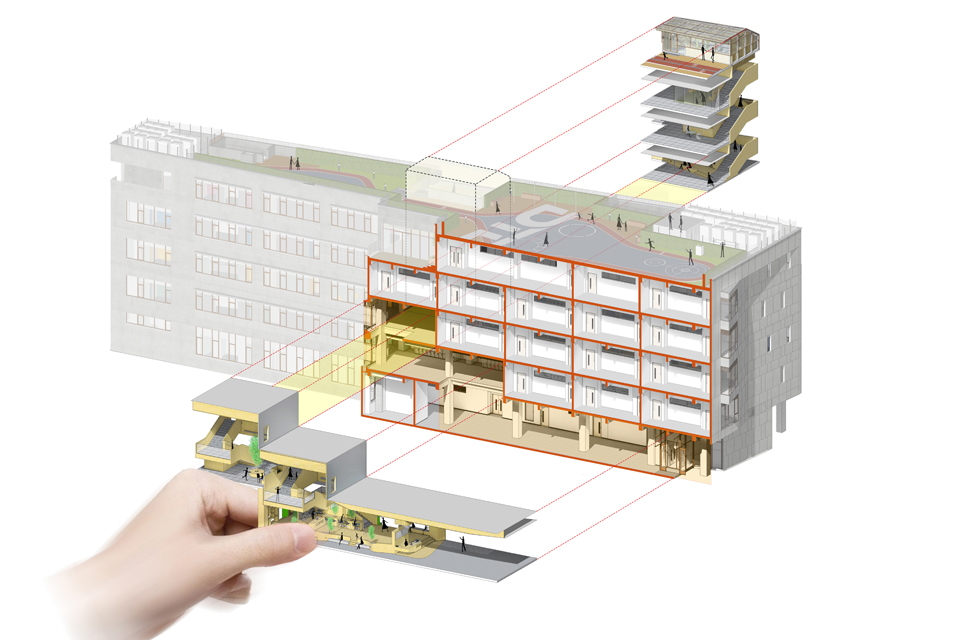
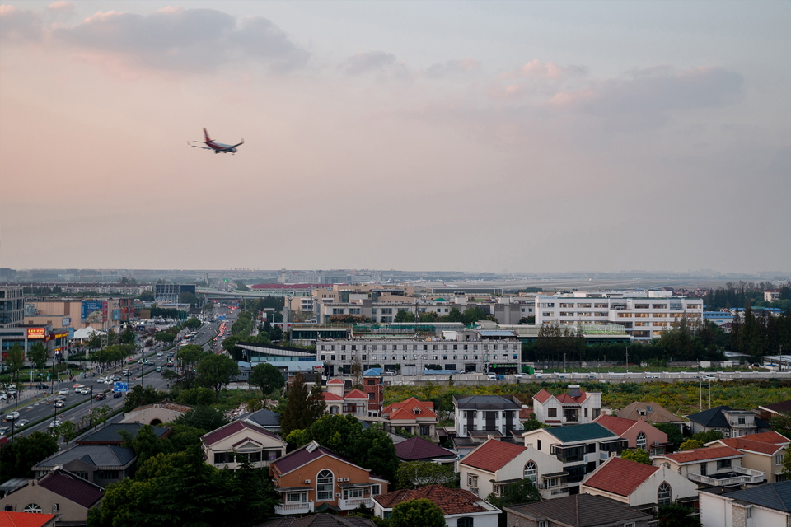
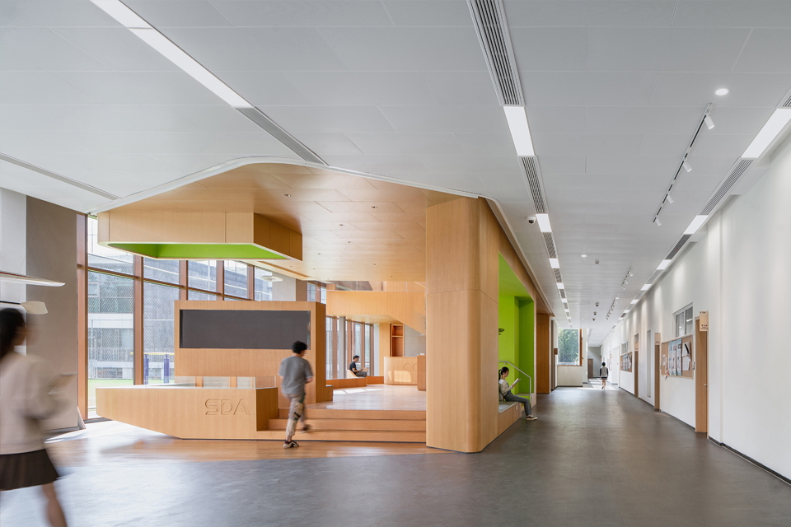
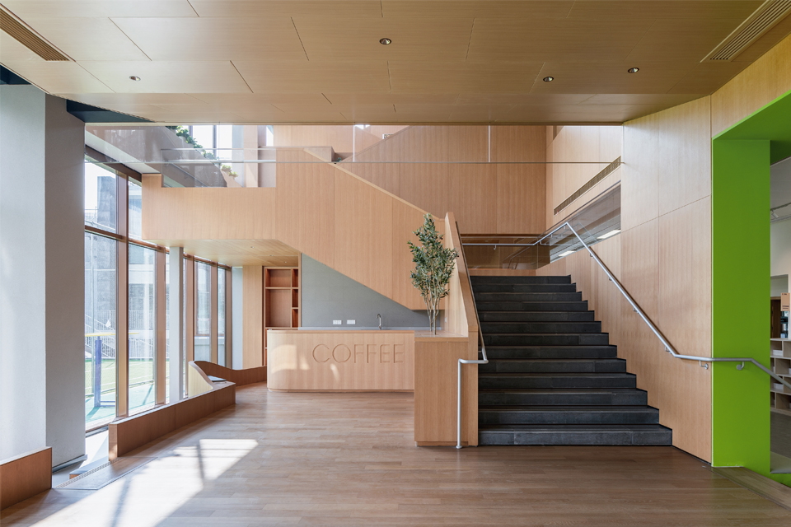
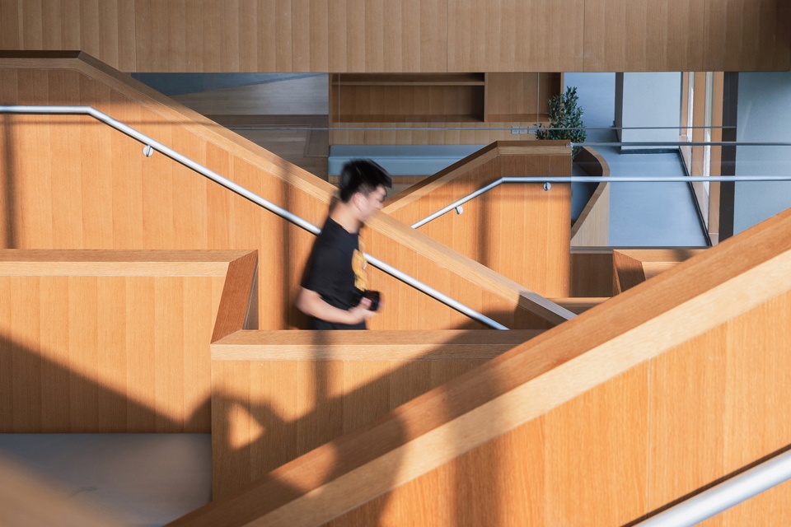
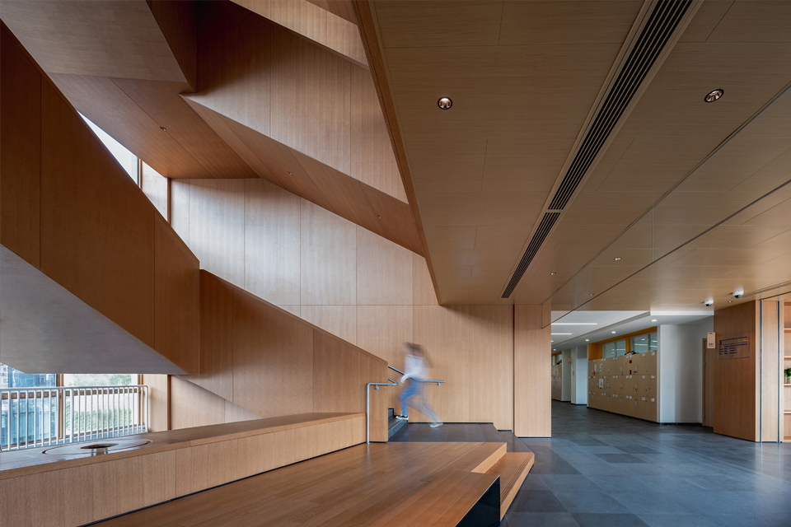
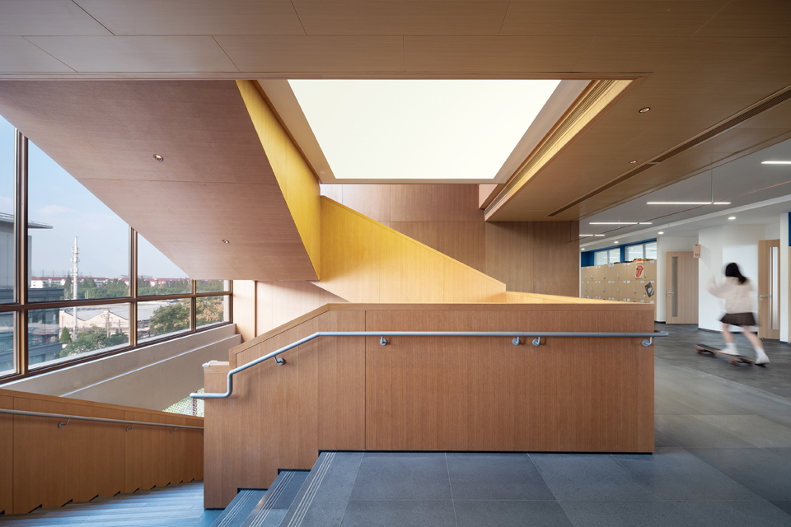
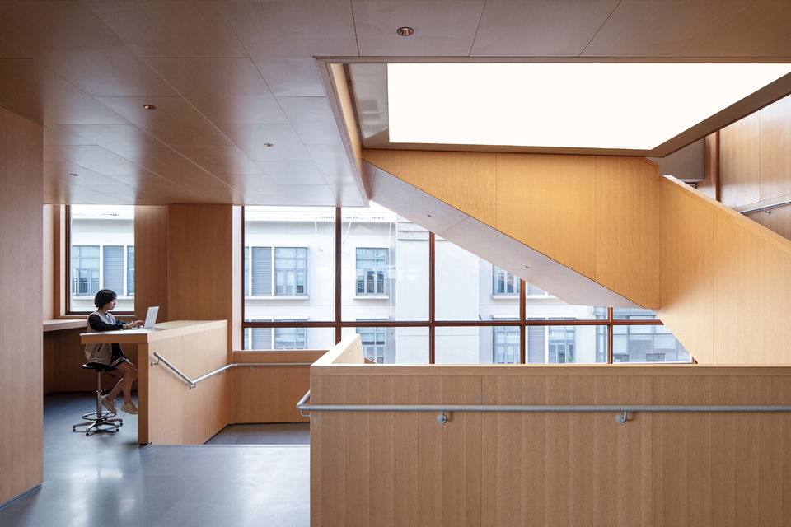
Shanghai DTD Academy Vertical Campus
The site of Shanghai DTD Academy (High School) is quite challenging for a campus: noise interference from nearby airport, and extremely limited site area. Our design strategy is to further minimize the building footprint under, so that a small soccer field is gained on the south side; Inside the building, a continuous public space is created to connected all the floors vertically, It stretches from the lobby on the ground floor to the rooftop activity platform, and builds a self-contained vertical campus ecosystem. The dense space change of the atrium is, to a certain extent, an abstract three-dimensional Chinese garden experience. In a way, the vertical campus is a sanctuary for the students on this site, and it also provides them a new perspective towards the surrounding world.
