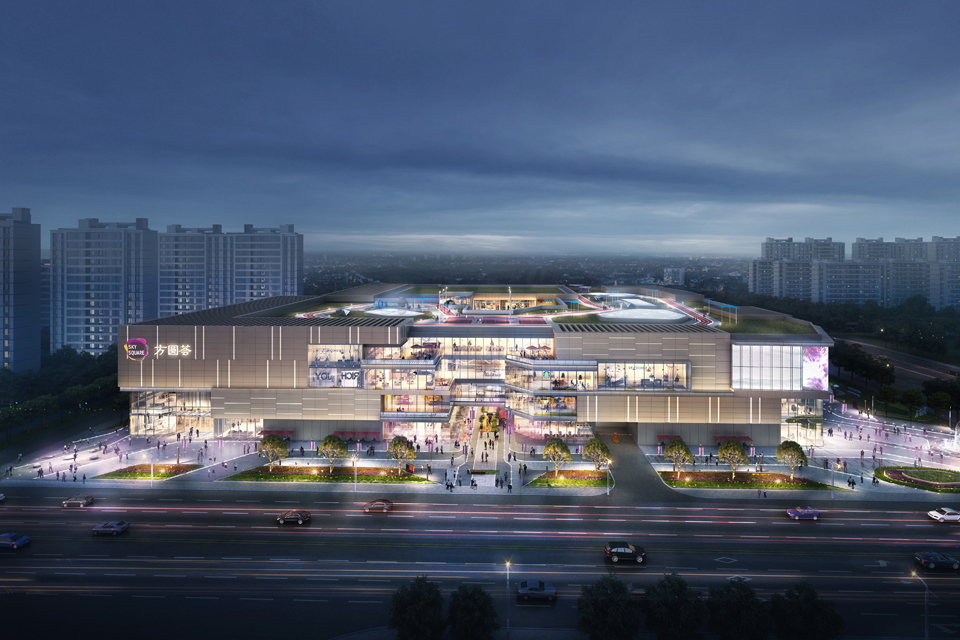
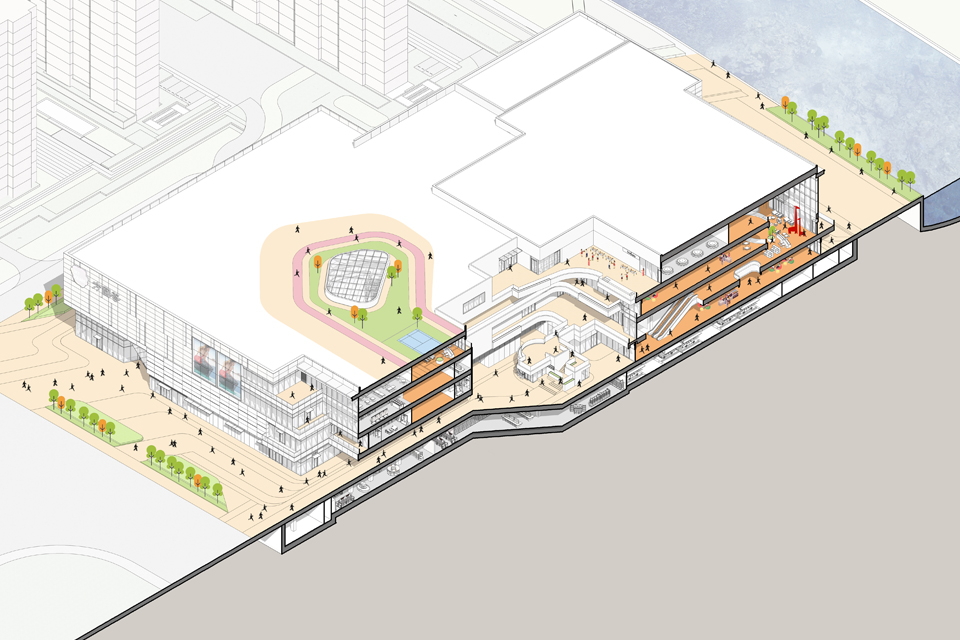
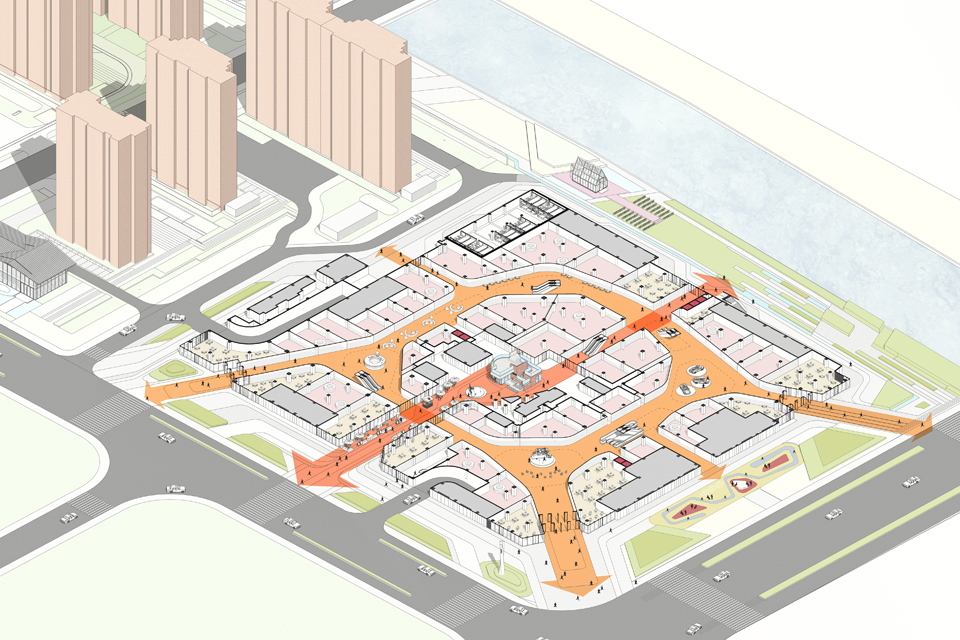
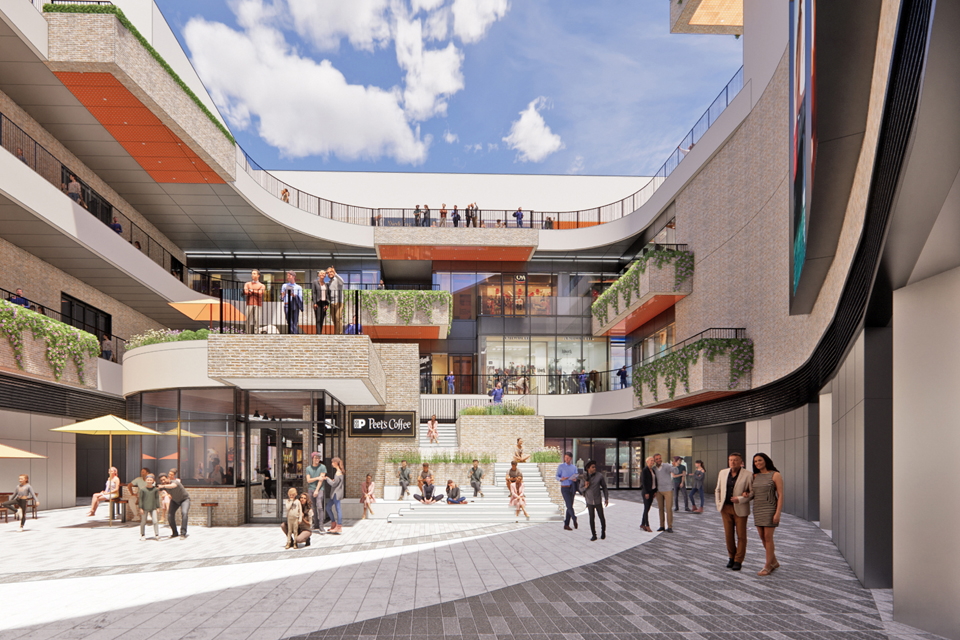
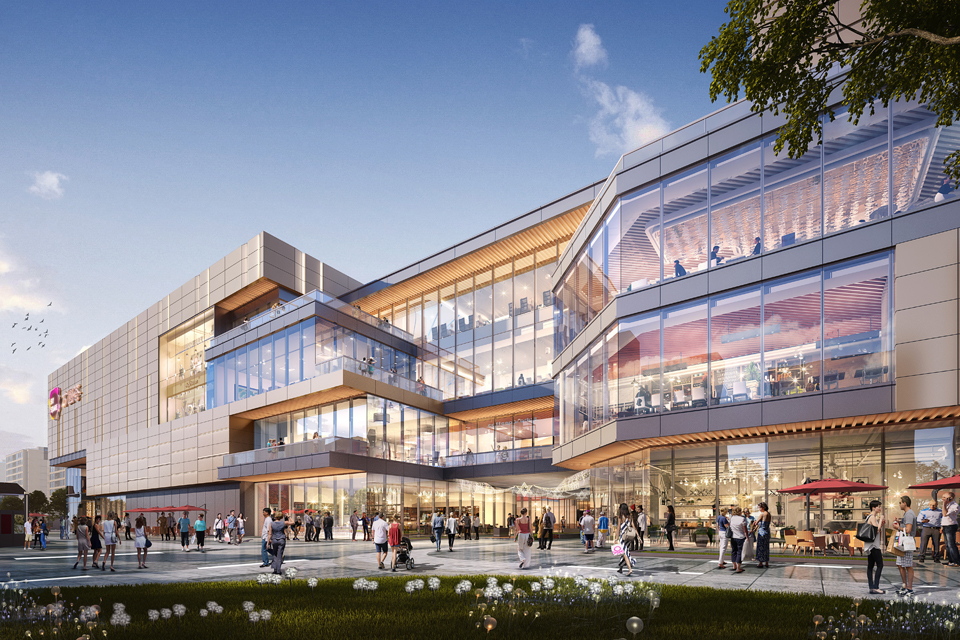
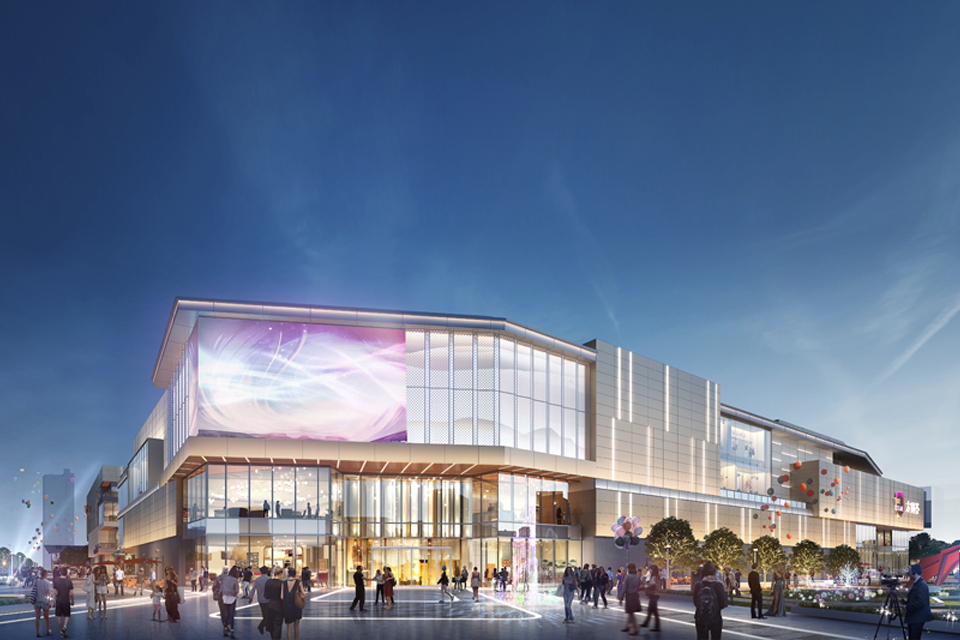
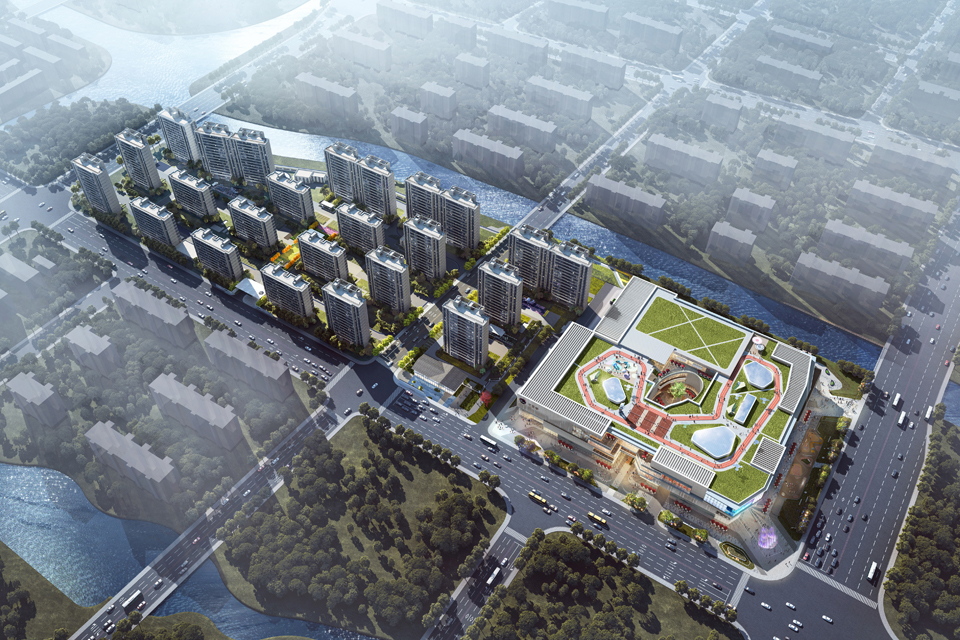
Shanghai Jinshan Sky Square
Located in the town of Fengjing, Jinshan Sky Square is a shopping center with 70,000 GSF. The retail plan employs a unique circular circulation due to site constrictions. A winter garden is inserted along the north part of the circulation, creating visual connections with the river at the north of the site. The winter garden is a wedding themed space, which corresponds to the entrance to the wedding hall on the 4th floor. At the center of the building, an outdoor courtyard is formed, originally for fire egress purposes. Taking cues from traditional Shanghai alley space, our design team turns this space into a fun alley space. Combining landscape, grand steps, and special lighting, the fun alley will be an ideal backdrop for local night life.
The building façade uses warm hued aluminum panels with vertical light slots, and employs a variety of transparent zones for opening up the mall to interact with the surrounding communities and urban streets.
